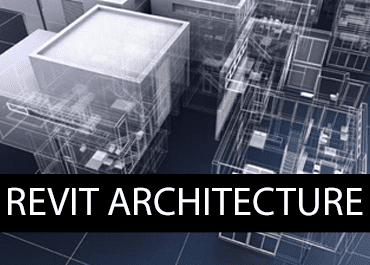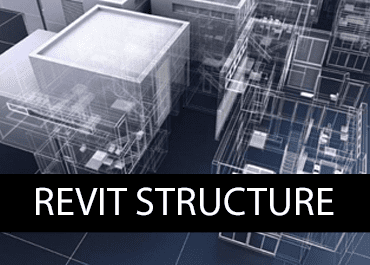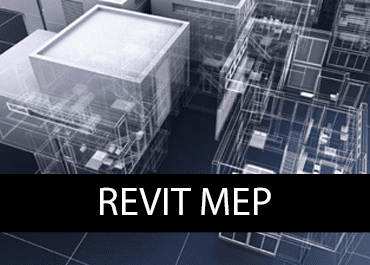Revit Architecture
Course Description
Autodesk Revit is the industry-standard tool designed for building information modeling or BIM. Revit Architecture training helps in enhancing the efficiency and accuracy across the project lifecycle, from concept to construction and later maintenance. As the model develops, Revit automatically updates the floor plans, elevations, and sections. Revit Architecture is a 3D designing software that enables the design of building structure and its components and further effectively analyzes the structure. Compusoft Computer education in association with CADDESK provides the best quality online & Offline Revit Architecture training course Classes in Vadodara
What You’ll Learn From This Course
- Understanding BIM and The Revit Templates
- Navigating Views
- Project and Library Templates
- Adding Walls, Doors, And Windows
- Modification Tools
- Working with Footprint and Extrusion Roofs
- Openings
- Railings
- Hiding and Isolating Objects
- Adding Rooms
- Adding Text and Dimensions
- Using Reference Planes, Parameters, And Constraints
- Plotting Designs
- Projects
Eligibility for this course:
- ( ITI / Diploma / Degree / Master)In Civil/ Architect
Revit Structure
Course Description
Revit Structure is a powerful platform or software in structural engineering, provides great exploration for cutting-edge tools and for creating design alternatives, building simulations, and publishing. Revit structure Training includes BIM software for structural engineering which enhances structural design coordination, minimizes errors. . Compusoft Computer education provides the best quality online & Offline Revit Structure training course Classes in Vadodara.
What You’ll Learn From This Course
- Navigating the User Interface
- Linking architecture
- Creating levels
- Creating view templates
- Adding and placing steel columns
- Creating foundations, with footings, piers, pilasters, and slabs
- Designing retaining walls
- Adding beam systems
- Tagging steel framing
- Creating a slab floor
- Cantilevering slab edges
- Reinforcing with rebar
- Adding brace frames
- Creating stairs and ramps
- Detailing and annotating drawings
- Inserting AutoCAD geometry
- Creating schedules
- Adding and attaching trusses
- Plotting and sharing files
- Railings
- Hiding and Isolating Objects
- Adding Rooms
- Adding Text and Dimensions
- Using Reference Planes, Parameters, And Constraints
- Plotting Designs
- Projects
Eligibility for this course:
- ( ITI / Diploma / Degree / Master)In Civil
Revit MEP
Course Description
Autodesk Revit MEP is the industry-standard tool designed for building information modeling or BIM. MEP expands as Mechanical, Electrical, and Plumbing, which are the major components of the BIM chain. This course is designed to understand the working and uses of ducting, mechanical equipment, plumbing, electrical fixtures in a building for many MEP engineers. . Compusoft Computer education provides the best quality online & Offline Revit MEP training course Classes in Vadodara.
What You’ll Learn From This Course
- Introduction to Revit MEP
- Electrical features
- Mechanical features
- Plumbing features
- Fire protection features
- Creating detailed views
- Importing details
- Creating sheets
- Controlling revisions
- MEP fabrication parts
- Projects
Eligibility for this course:
- ( ITI / Diploma / Degree / Master)In Civil







